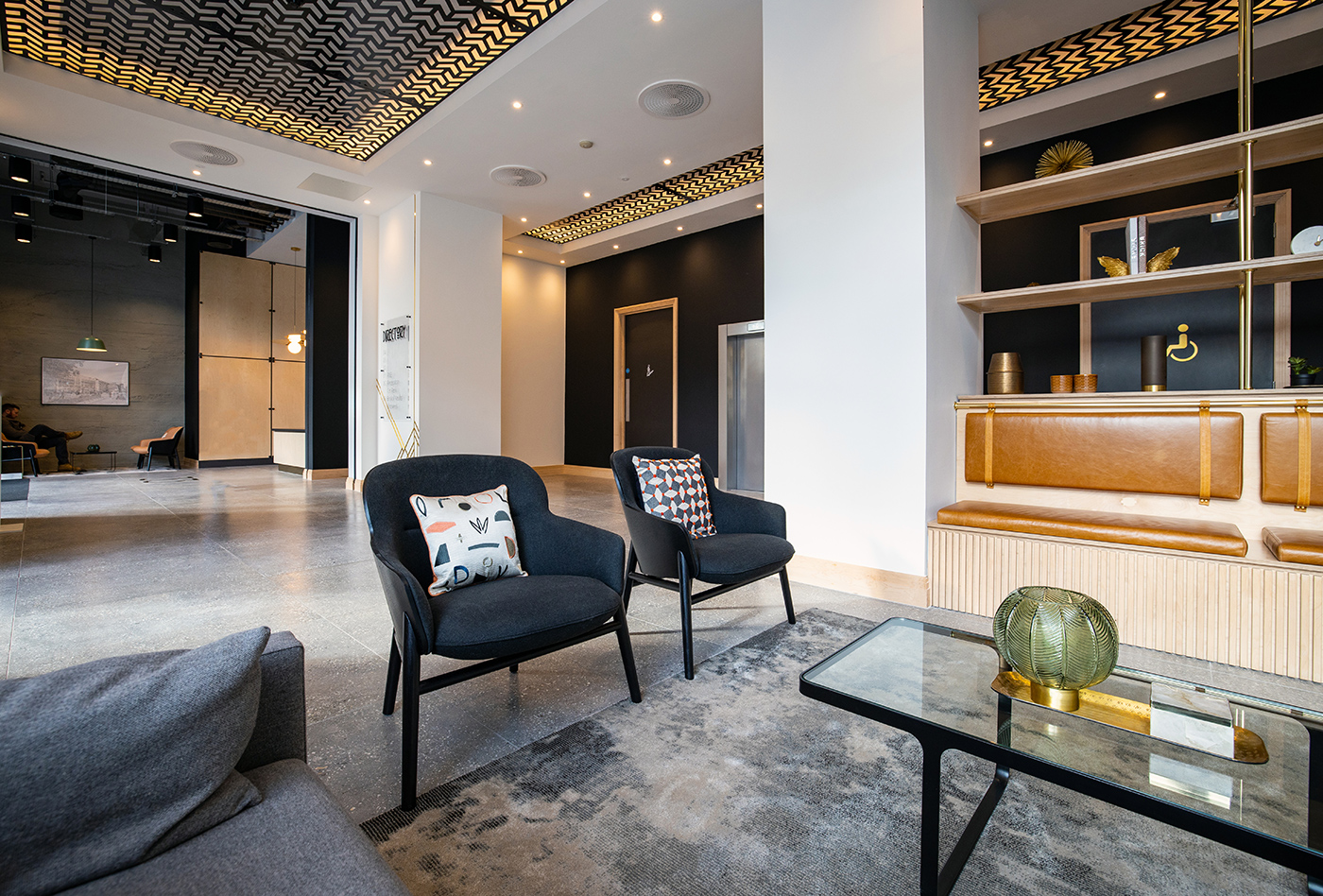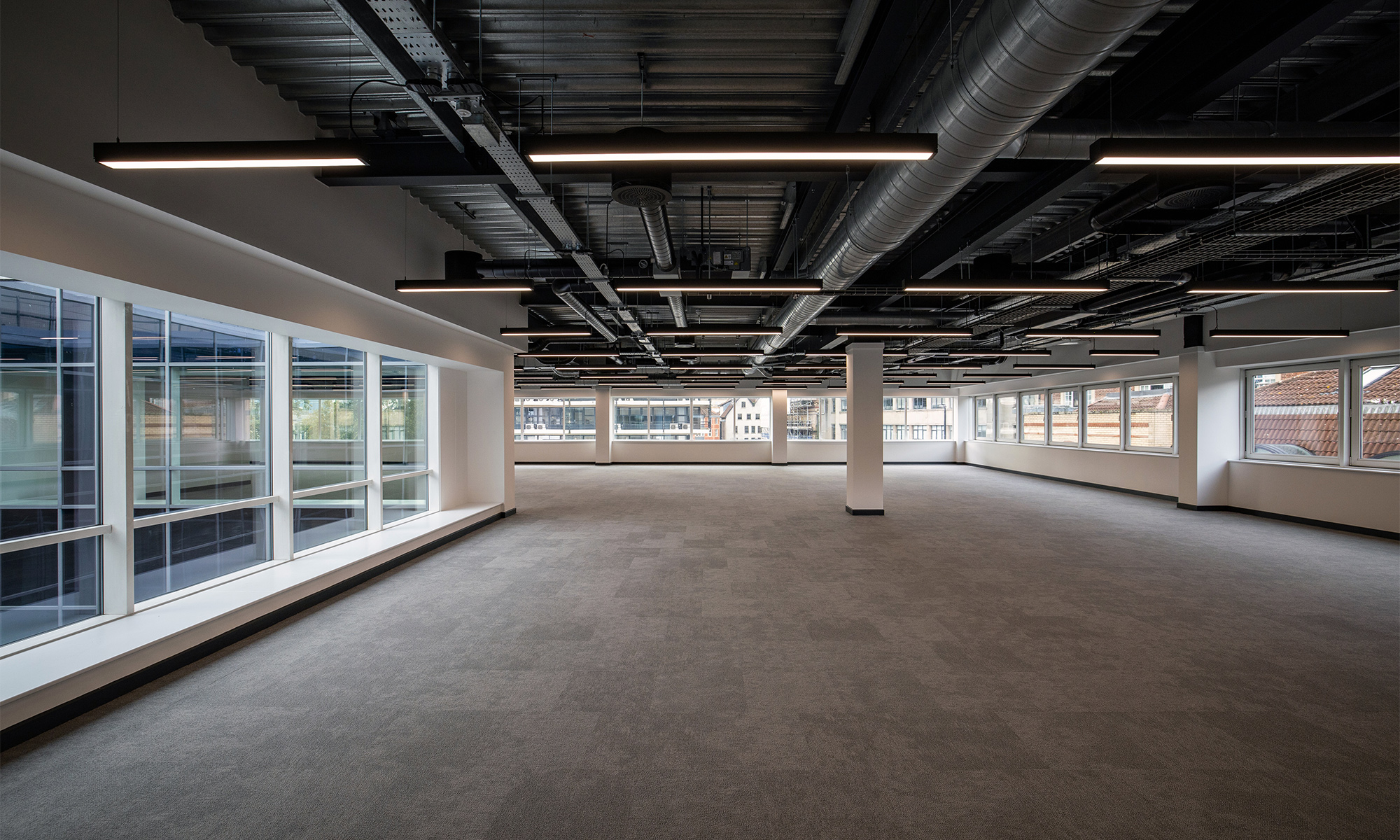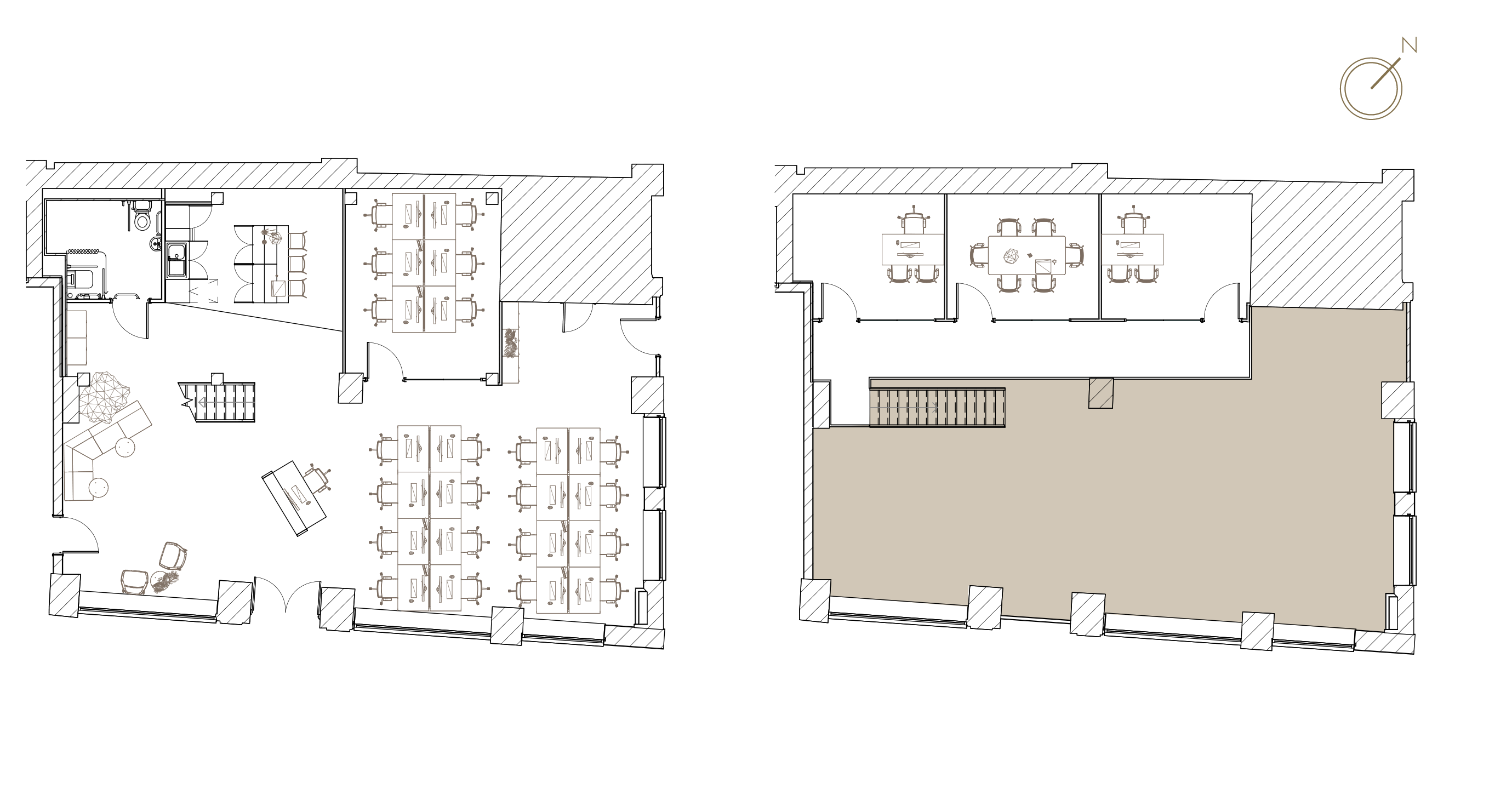
IN THE DETAILS
ALL FLOORS IN THE BUILDING OFFER OCCUPIERS THE OPPORTUNITY TO SECURE MODERN, OPEN PLAN, OFFICE SPACE BENEFITTING FROM FANTASTIC NATURAL LIGHT AND A SPECIFICATION THAT MATCHES THE BEST IN CLASS.
The ground and 4th floors provide a unique creative style stripped out finish, whilst the 2nd and 3rd floors offer a clean, bright and modern working environment capable of supporting diverse requirements of today’s occupiers.
Refurbished reception with concierge
2 new passenger lifts
78 secure bicycle spaces
5 showers and drying locker cabinets
2 fast car charging spaces
Air conditioning to all floors
Raised access floors
Exposed services (ground & fourth floor)
Suspended ceilings with inset lighting (second and third floors)
LED lighting
Floor to ceiling height average 2.7m on all floors
Excellent car parking ratio within fully enclosed secure car park
Refurbished WC’s throughout
Refurbished accessible WC & shower facility to ground floor
Good accessibility provisions throughout
SCHEDULE OF AREAS
Click rows below to view floorplans
Unit/Floor
sq ft
sq m
Unit/Floor
Size
Ground Floor (including mezzanine)
2,175
sq ft
202
sq m

Property marketing by Graphicks
